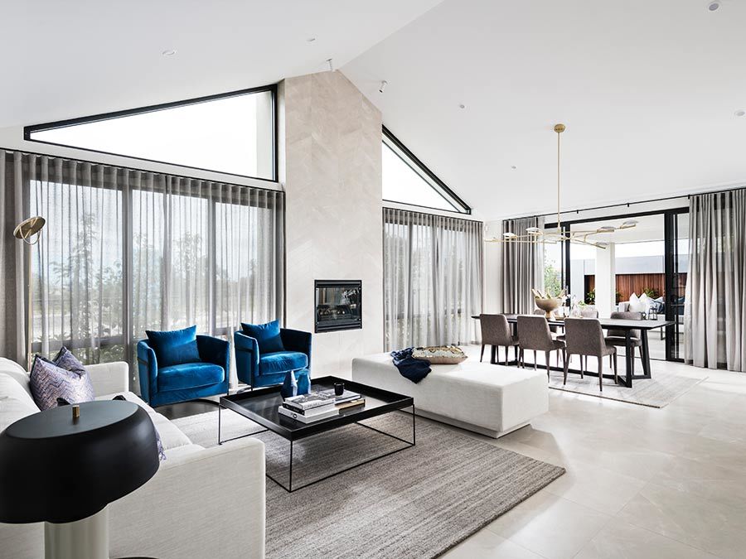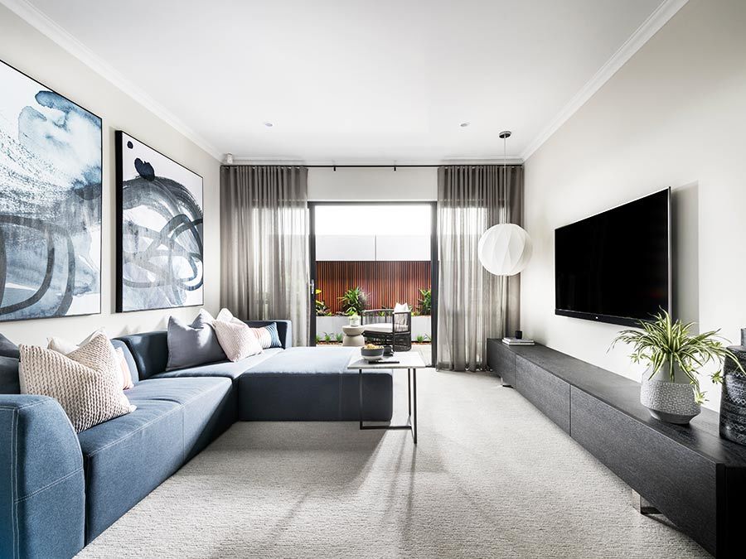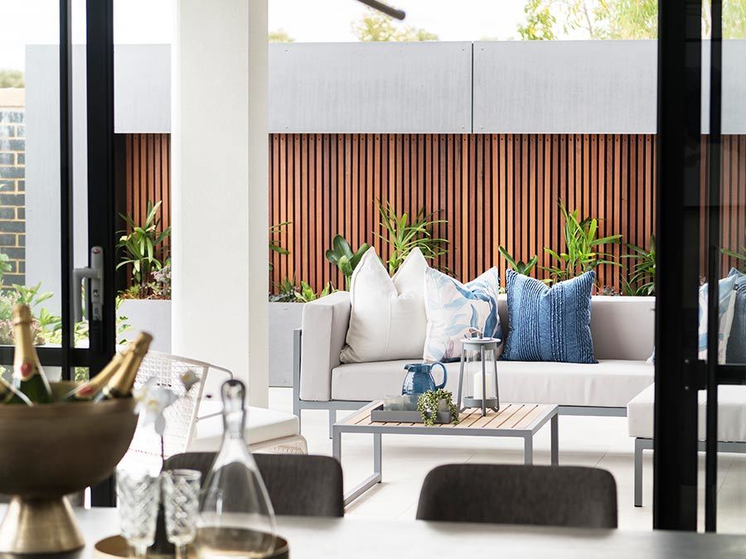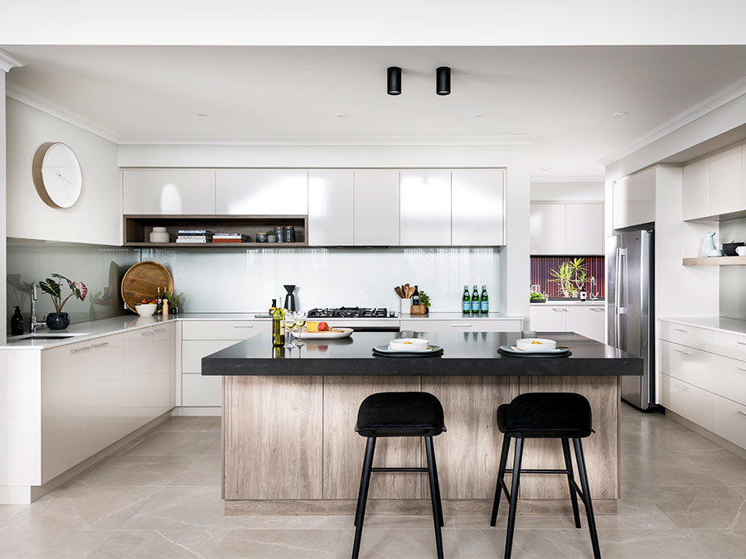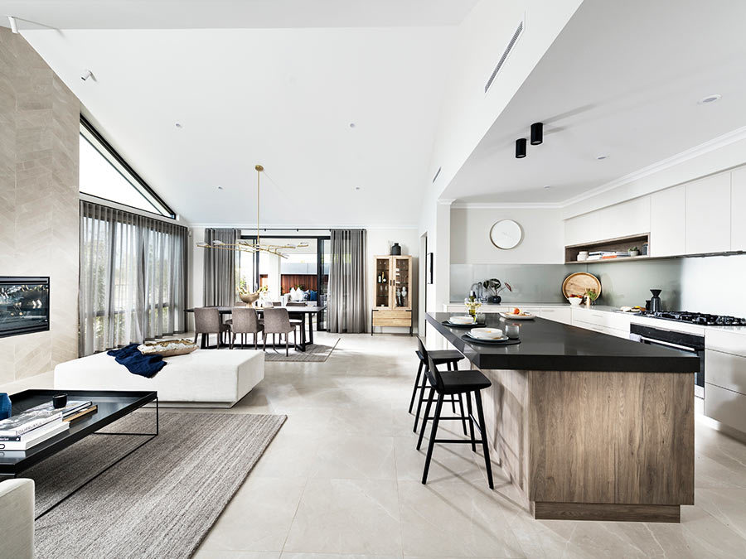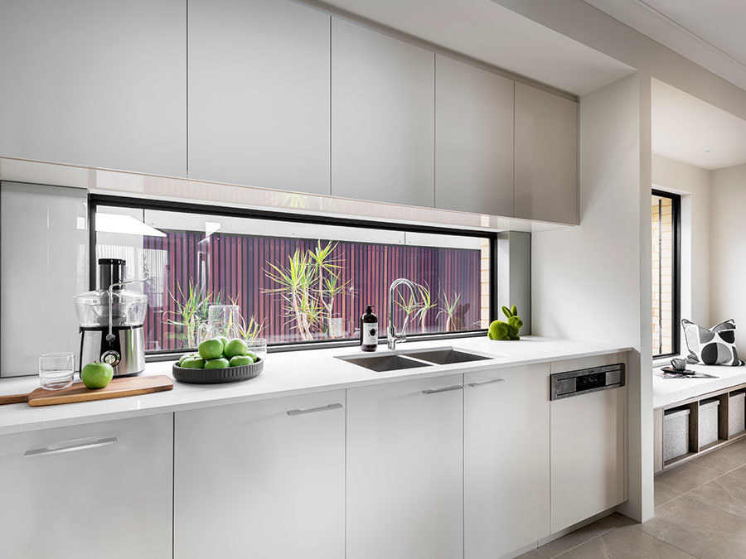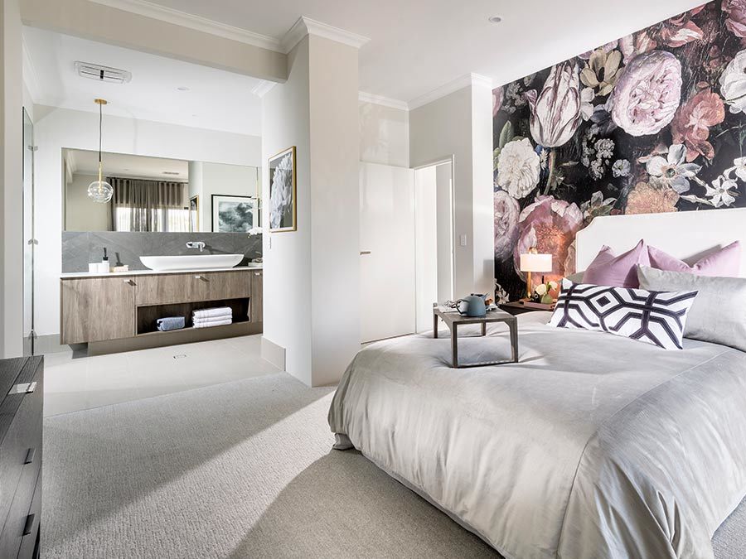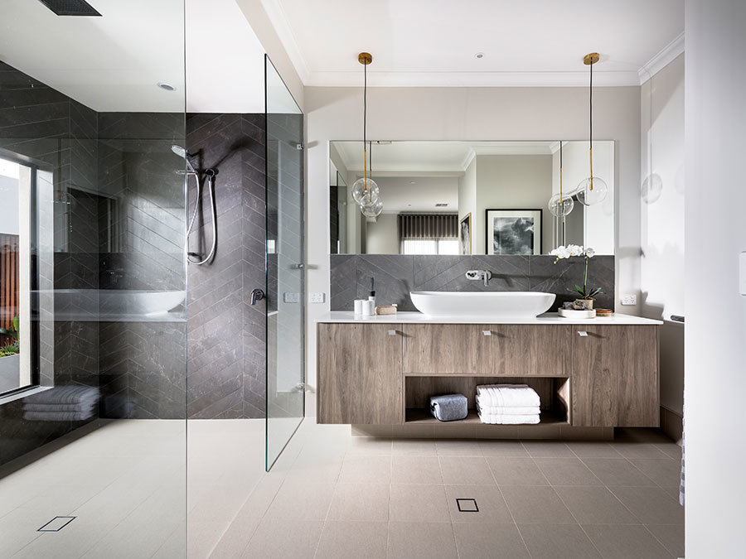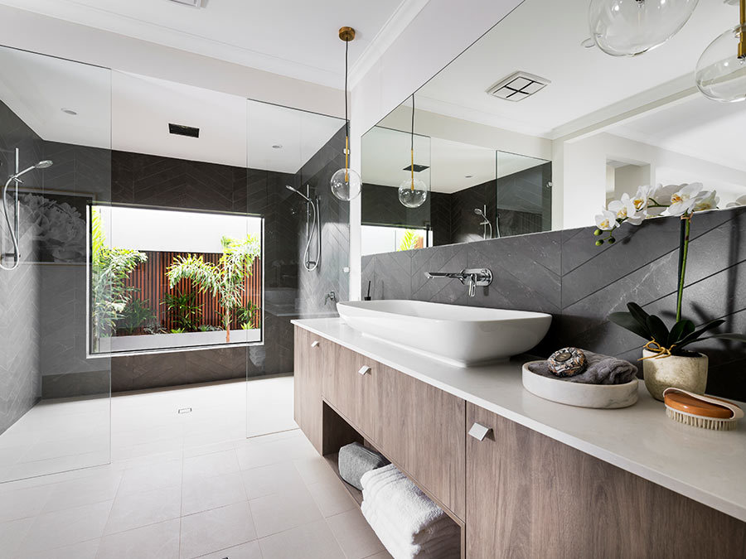Inside Dale Alcock's Delano Display Home
Established in 1987, Perth based Dale Alcock Homes have built more than 20,000 homes and have more than 100 major industry honours to their credit.
Known for specialising in the construction if single-storey homes, group housing developments and investment properties, Dale Alcock have built their strong reputation through putting their clients first and offering the best selections and products available for building a family home.
Dale Alcock's Delano display demonstrates contemporary style that's perfect for a modern family, including a large open-plan kitchen and immersive open-plan ensuite adjoining the master bedroom.
The Open-Plan Living Space
The Delano home is all about open-plan living, combining traditionally separate rooms, enlarging the space and creating flow throughout the property. Taking advantage of a more muted palette, the versatile design allows for clients to make the space truly their own, here shown with blue and grey styling throughout the home.
The Kitchen and Butler's Pantry
With the kitchen of today just as much of a show piece as it is a functional space, Delano's kitchen demonstrates just that. The large kitchen provides the best of both worlds with ample space for food preparation, but also to gather guests for entertaining. Hidden behind the kitchen, the butler's pantry is a destination for functionality, with a double AFA Exact Undermount Sink and Mizu Drift Gooseneck Mixer that mimics that featured in the kitchen.
The Master Ensuite
Bringing hotel inspired luxury to the ensuite, the generous bathroom's key feature is the enormous double walk-in shower space. Dual Nikles Pearl Waterrail Showers feature in the shower for multiple users to use at once, whilst the Nobili Ceiling Shower provides the option of a day spa style rain shower experience in the immersive space. Not to be missed, the AXA Uno Above Counter Basin immediately draws the eye on the timber vanity, bringing bold curves and elegant lines for a stunning bench mounted bathroom centerpiece.
For more of the Delano home, check out our video tour here with Nat Wheeler.
