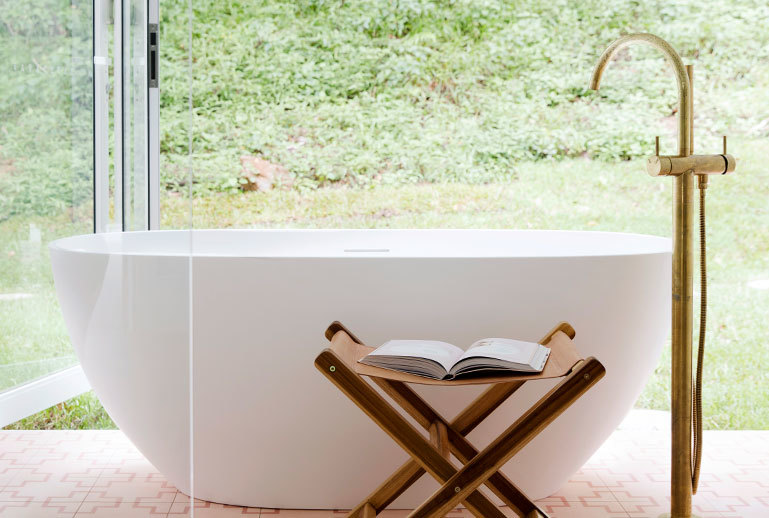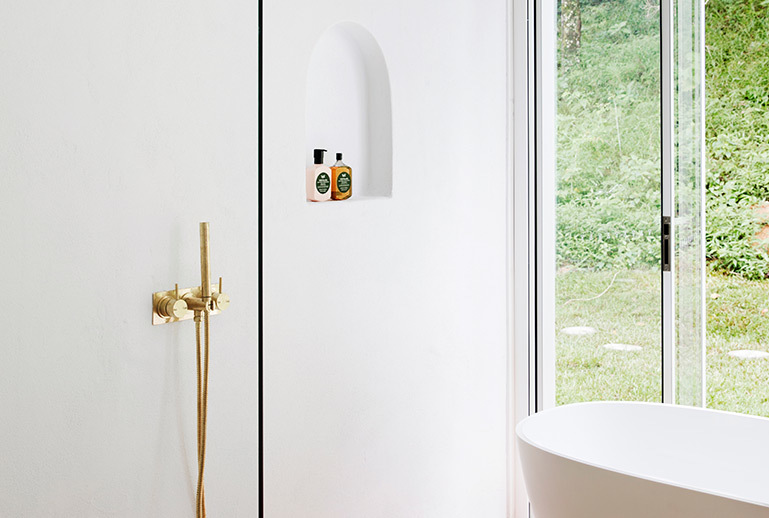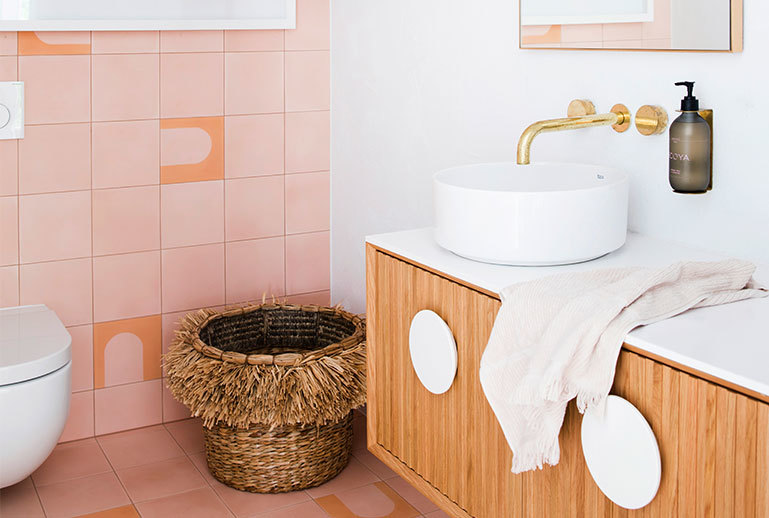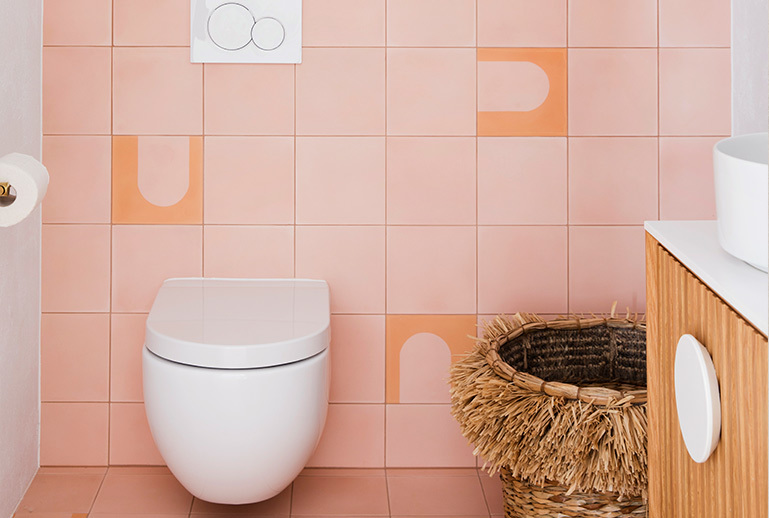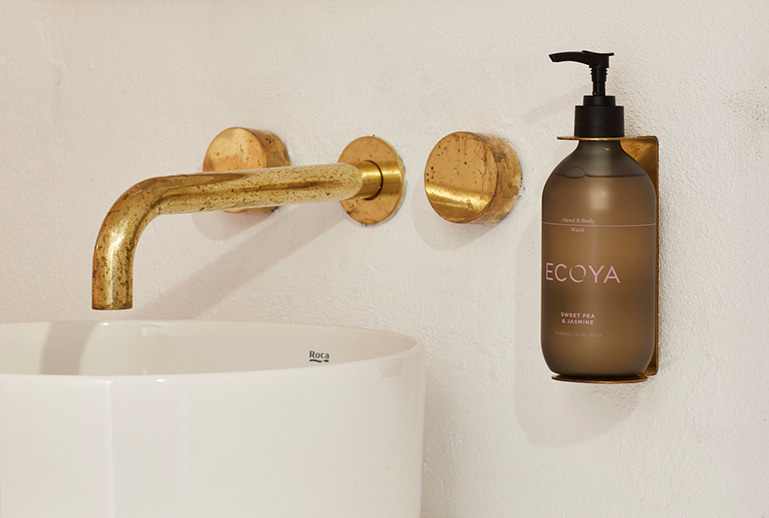Recap: Three Birds Renovations House 10 — Main Bathroom and Powder Room
This week, renovation power trio Bonnie, Erin and Lana have unveiled the main bathroom and powder room of their House 10 project.
They’ve also revealed two new bedrooms— one for Sophie’s 3-year-old son Hendrix, and one for her brand new addition to the family! Watch the episode below and scroll down for our recap of these two beautiful bathrooms.
Main Bathroom
Bonnie was overjoyed when she saw the house plans that separated the main bathroom and toilet. It meant there was plenty of space to play with in the design brief. Inspired by Sophie’s time in Bali, the main bathroom has bifold doors that open directly onto the rainforest. The lush foliage creates the perfect backdrop for House 10’s beautiful main bathroom.
In pride of place up against the bifold doors is the Kado Lussi Cast Solid Surface Freestanding Bath, its white solid surface finish working to highlight the unique floor tiles and the living tumbled brass of the Scala Floor Mounted Mixer Tap. The wet zone also features a two shower setup with an overhead rainshower and handshower, perfect for Sophie’s growing family.
"It’s got personality, with the timber in the [Issy Halo III Vanity] and beautiful pink oval mirrors."
Powder Room
Primarily designed for guests, Sophie wanted to make sure that this powder room delivered on the look and feel of the rest of the home. The team enhanced the smaller footprint of the space by using the AXA Uno Wall Hung Pan and accompanying Geberit Sigma Flush Plate. Not only does this increase the spacious feeling by creating the illusion of space, but it also highlights the custom wall tiles. Using the wall hung vanity and a big pendant light really opens up the room whilst building on the Mediterranean feel.
