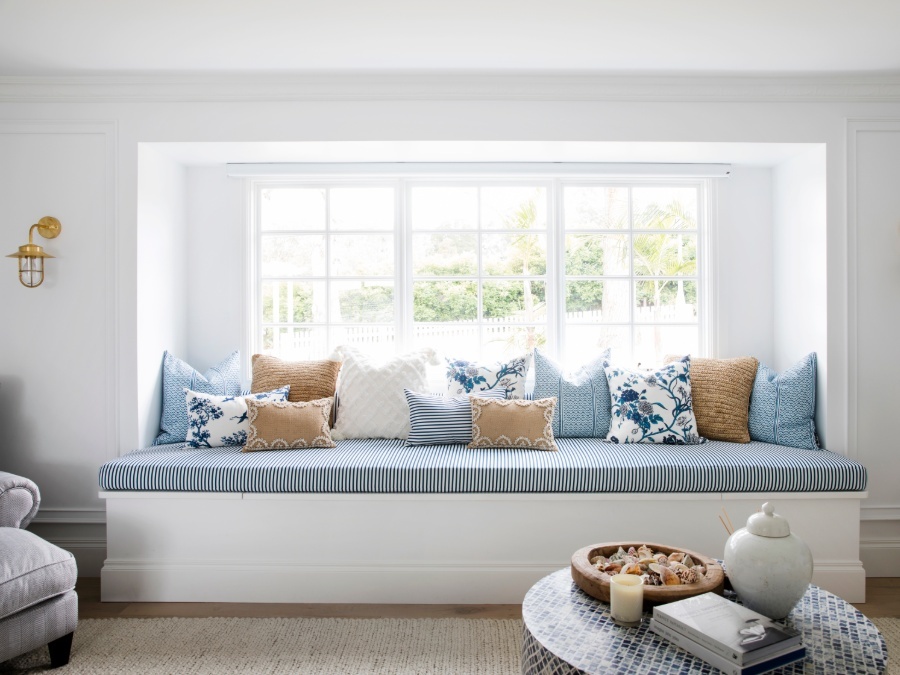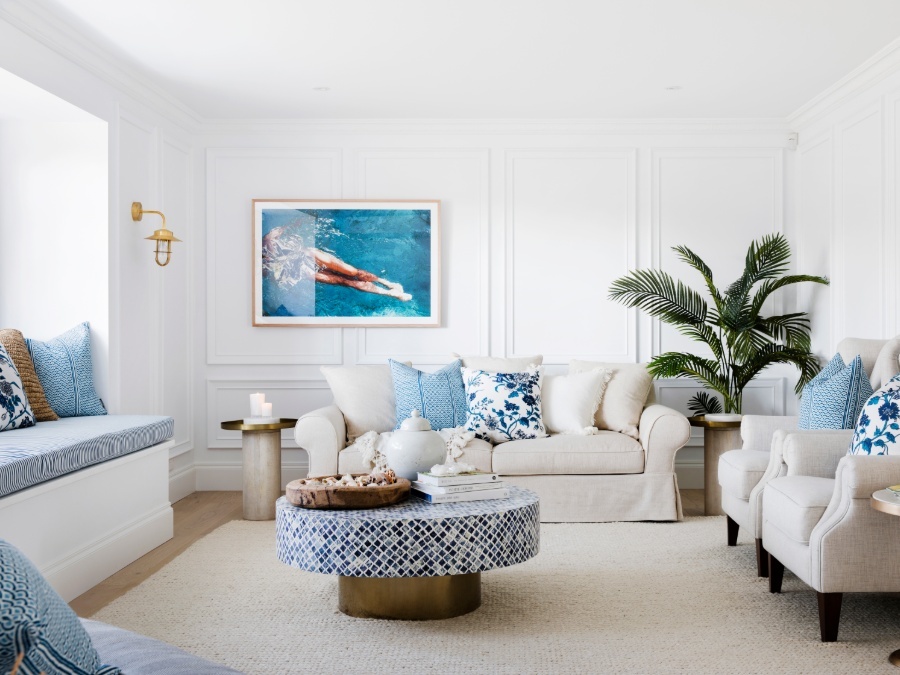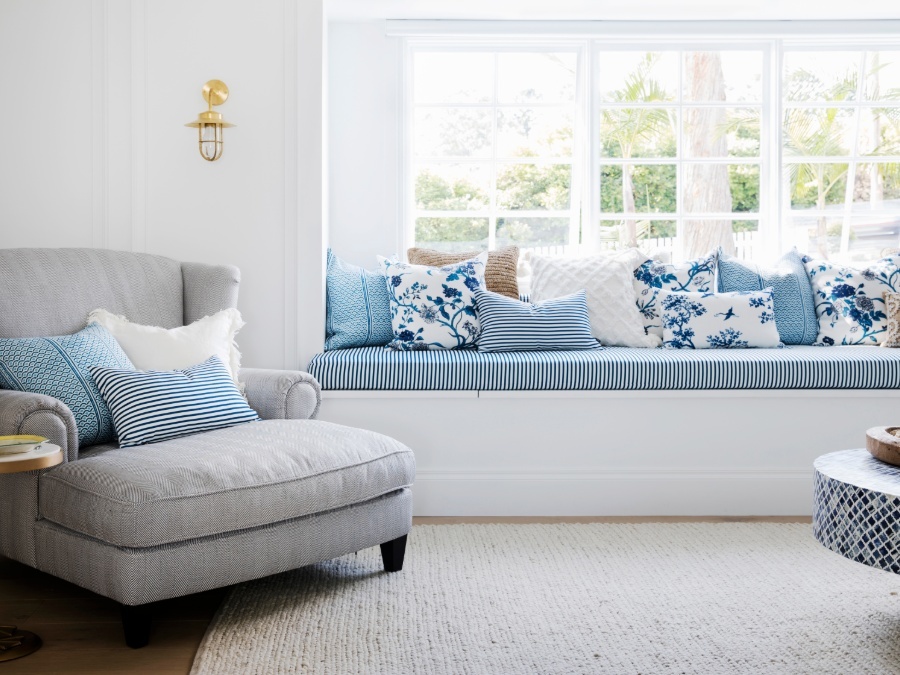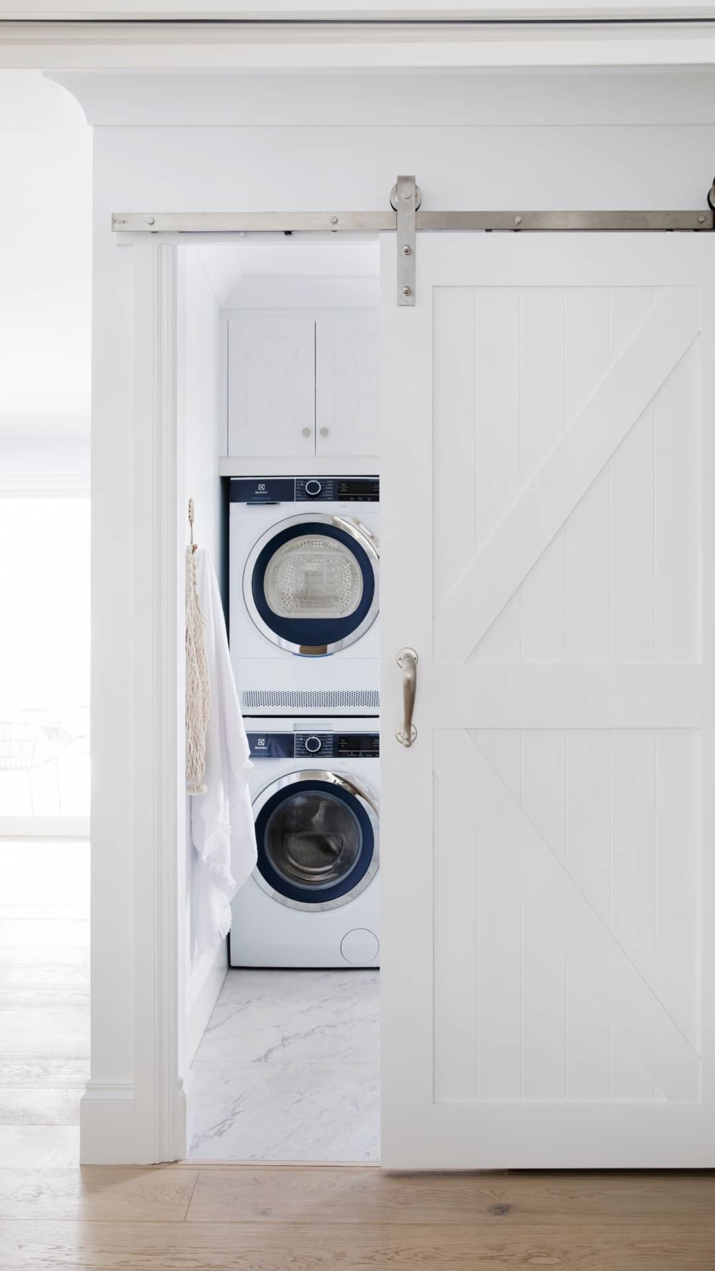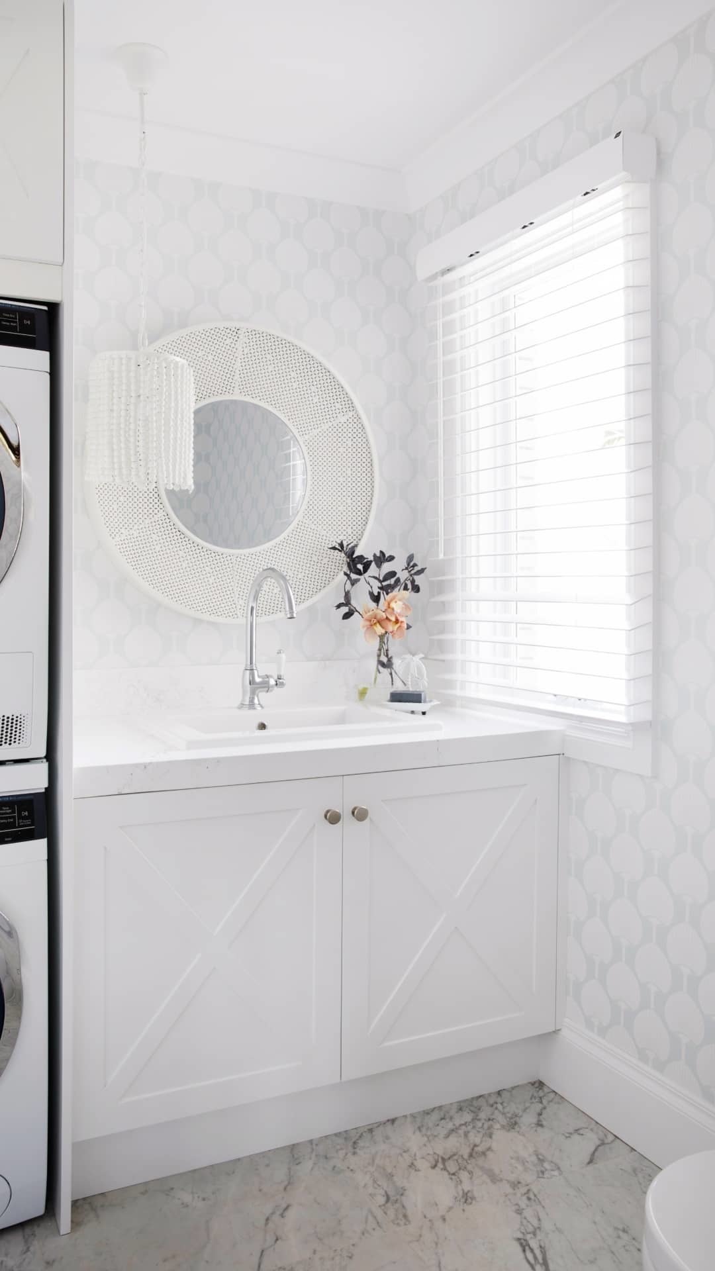Three Birds Renovations Create Hamptons-Inspired Powder Room and Lounge
This week on House 11, Lana, Bonnie and Erin face another challenge: updating a formal living room with a minimal amount of structural changes.
With many of the walls in the House 11 living room being loadbearing, the Three Birds Renovations team show off their styling skills. Along with the lounge, this week’s episode also tackles the powder room and laundry, transforming two cramped rooms into one lush feature. There’s also controversy when it comes to a fifth bedroom too — without any bed or any door.
Watch the full episode here:
The existing lounge room lacked detail and character. For a change, though, the team aren’t making any modifications to the walls, except to open the space up with some minor changes to the doorframes. Instead, they focused on the furniture, the furnishings, and the timber trim.
"[We’re] using a lot of fabrics, and have a lot of pattern and colour"
That’s not the only room on the agenda this week. The existing laundry and downstairs bathroom take up a significant footprint, and the wall in between means they both feel cramped. Combining the laundry and bathroom into one space makes it seem larger.
Finally, the controversial fifth bedroom. Bonnie designed it as a multifunctional space that demonstrates true flexibility. The room becomes light and welcoming by removing a wall and door that was affecting flow in the space. Along with the ultrawide doorway comes some Hamptons shutters that can add privacy to the space.
"When you want to widen doors or openings...check in with your builder regarding the engineering"
The formal lounge room is fully transformed. Gone are the uninteresting walls, replaced by timber moldings that recreate gorgeous Hamptons paneling. The blue colour that’s been essential throughout the rest of House 11 is incorporated through the throw pillows on the lounge and the Morrocan-style coffee table.
"This whole room now just feels so luxe"
Behind a beautiful extended white shutter, the multipurpose room is inviting and feels bigger than before, even though the floor plan itself has actually been reduced. The pops of green and timber warm up the space.
Downstairs, the barn door pushes back to reveal the new combined laundry and powder room. The barn door not only maintains that Hamptons feel, it’s also a practical choice that creates a wider space to walk through.
"You’re saving on space, the laundry looks beautiful and it kills two birds with one stone."
The traditional Kado Classic Tap is complemented by the pendant light, classic cabinet doors and the unique mirror. The extra height on the mixer tap makes it perfect for both the powder room and laundry. The white stone benchtop elevates the look and the veins mean the AXA Prisma Trough Basin becomes even more striking. To top off the space, the team chose to install the Roca Meridian Rimless Back To Wall Pan; its rimless technology makes the toilet easier to clean and more hygienic than your regular toilet – perfect for growing families.
