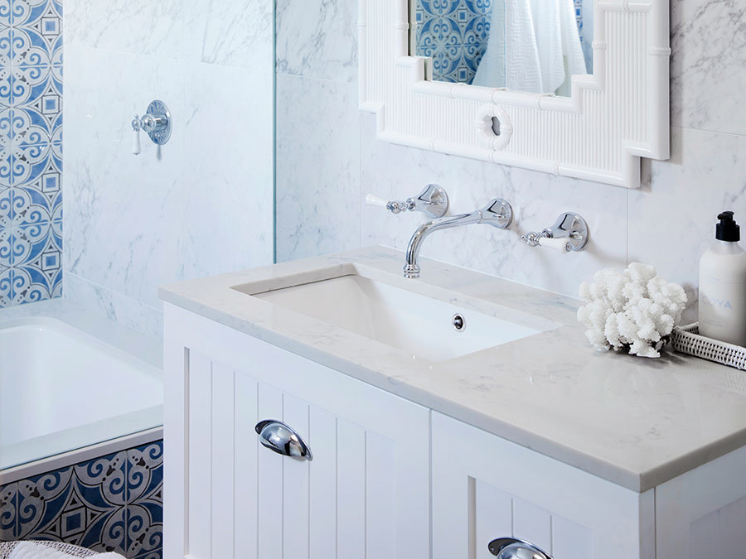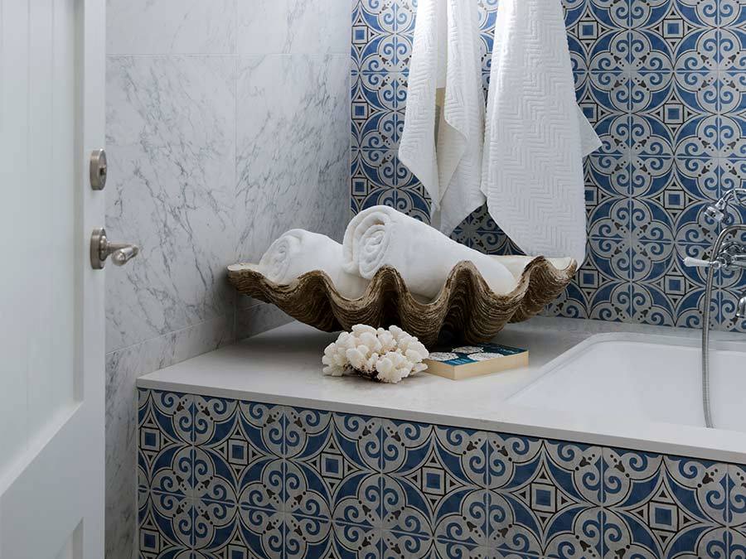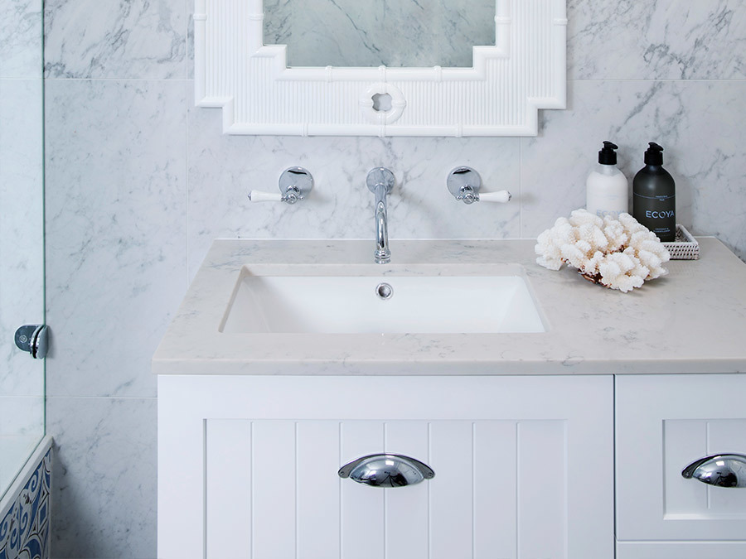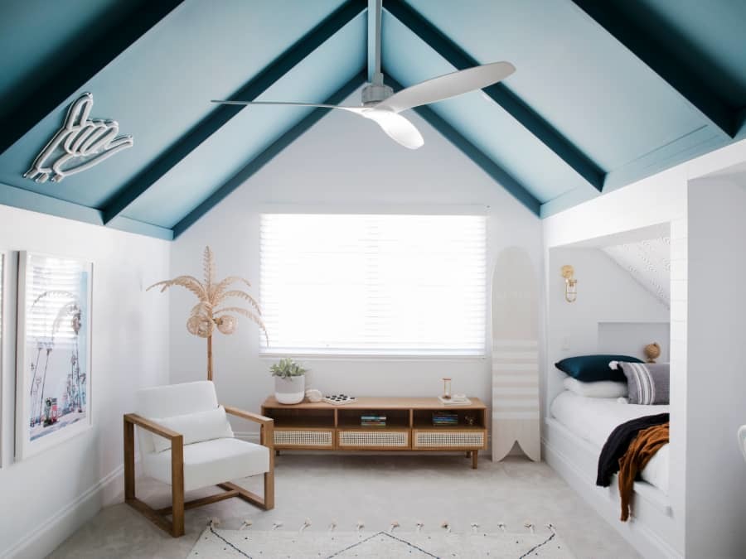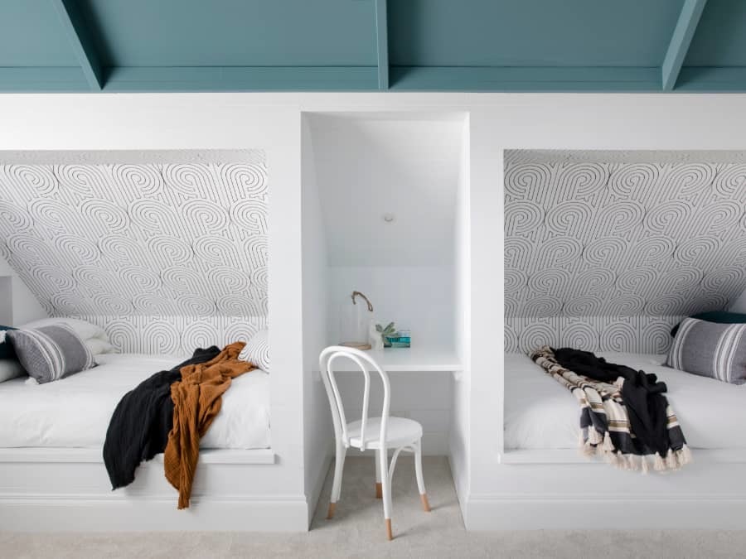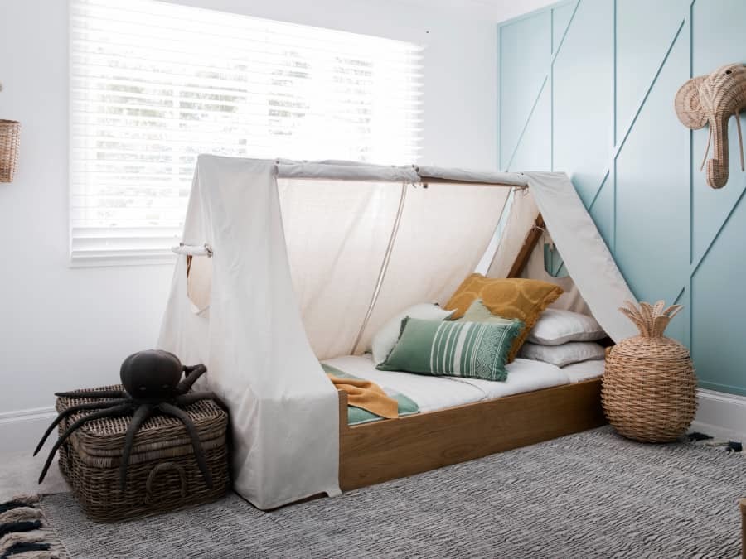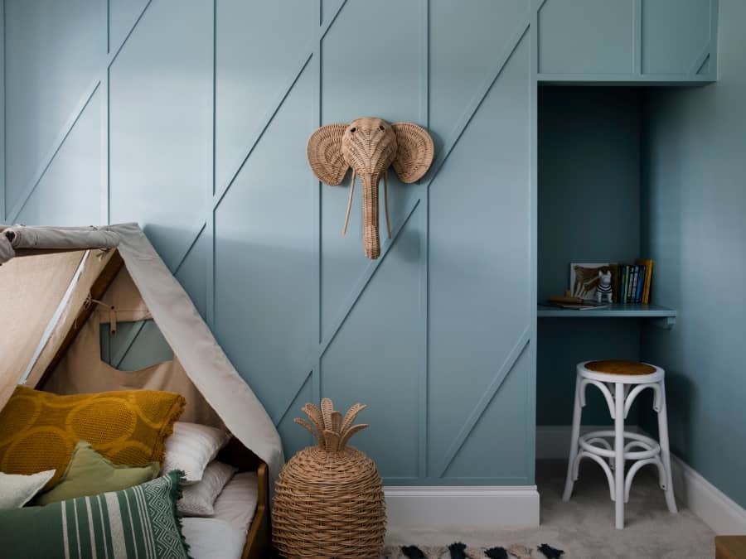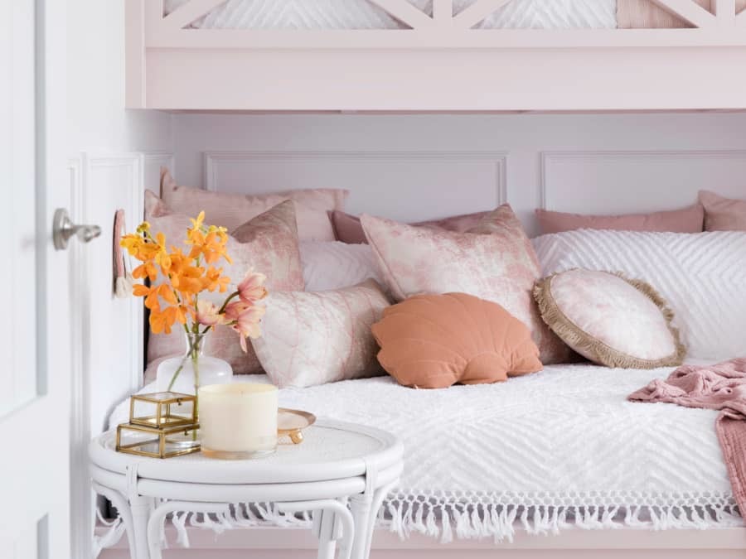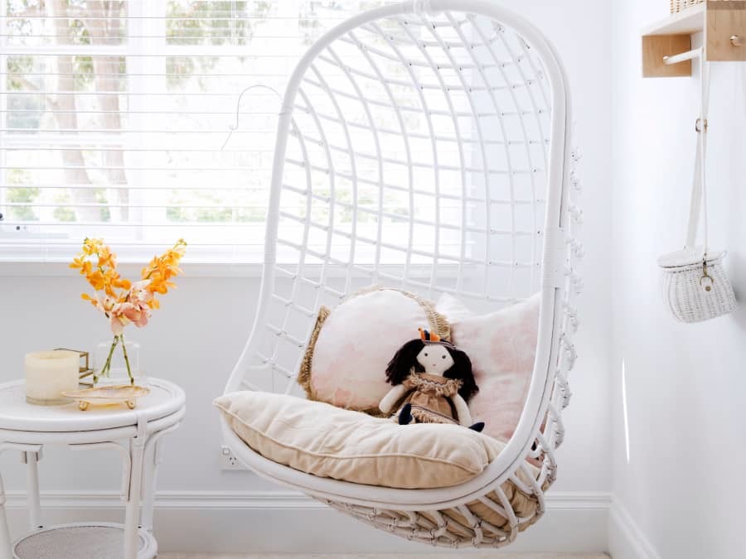Three Birds Renovations Create a Bathroom and Bedrooms for The Kids
House 11 this week was all about the kids; Three Birds Renovations had three bedrooms to design, as well as the main bathroom.
Jade, Harley and Kai are the children of House 11, and Three Birds Renovations wanted to ensure they created a bathroom that was as spacious and functional as possible. They also wanted to create bedrooms that are not only practical, but fun to be in for the growing children. Working with the existing layout, the team got creative to give each room its own sense of personality.
Watch the full episode here:
The main bathroom was a design challenge for Bonnie, as it had to incorporate all the necessities of a family bathroom — an inset bath, shower, storage space, and of course, a toilet. The first design choice for Bonnie was to place an inset bath at the back of the room to create a better sense of flow.
The result is a family bathroom that’s packed with features without feeling cramped. The Kado Era Wall Hung Vanity with its classic shaker style, maximises space and keeps the floor uncluttered whilst fitting in perfectly with the home's Hamptons style. The taps and fixtures work with the vanity to complete the Hamptons look, with the Kado Classic Wall Mounted Bath Set’s unique telephone handshower offering a classic twist.
The feature tiles contrast with the Ceasarstone surface around the Posh Domaine Inset Bath, a unique approach to the family bathtub.
The eldest child, Kai, has the bedroom at the top of the house, featuring a high raked ceiling and large floor plan. Bonnie’s vision for this space exploded when the team discovered unused space on both sides of the room. This extra space became essential to the room’s design, welcoming two inbuilt double beds and a walk in storage area.
There’s a unique sense of character in each of the childrens' bedrooms. The calming jade green ceiling in Kai’s bedroom sets the the coastal tone of the space and adds another colour to the home’s ‘Colour Me Hamptons’ palette.
Jade and Harley’s rooms are the perfect demonstration of how the use of a clever footprint can add more space. Jade’s existing room had a huge cupboard, while Harley’s room had no storage at all. The team cut Jade’s cupboard in half and pushed it through in the adjacent room, creating cupboards on both sides.
Harley’s room, with a safari theme, is achieved with a canopy bed and animal wall decorations. The team took advantage of the impractical deep cupboard, creating a useful study nook to best make use of the space. In Jade’s room, the stand out feature is the muted pink toned bunk bed, a feature that any child would be sure to enjoy.
